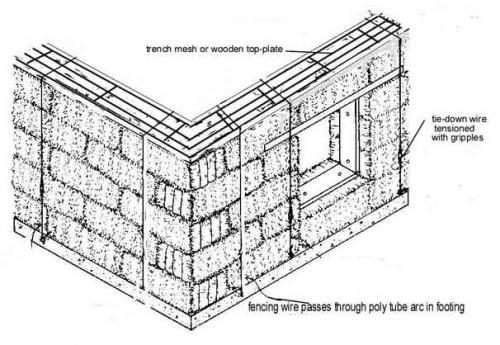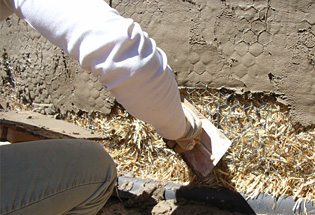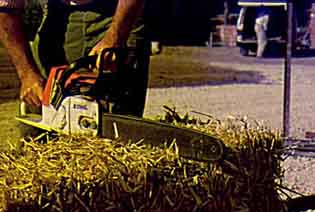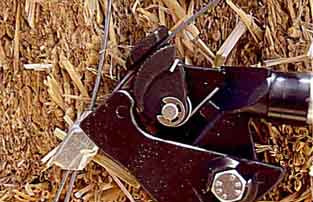HOW TO BUILD A STRAW BALE WALL
 Straw bales can be constructed like brick walls. The bales are stacked on a concrete foundation and a moisture-proof material (heavy plastic) is used between the concrete and the bales to prevent any moisture from entering the walls from the ground. They are held by high-strength fences or rods that attach to the “board” and are as strong as wooden frames or slabs to securely secure the bale to the foundation. If a wire is used, it will pass through a curved "multiple tube" which is placed into the foundation. Many Australian designs simply use reinforced mesh as the top plate and high-strength fence line as a bondage.
Straw bales can be constructed like brick walls. The bales are stacked on a concrete foundation and a moisture-proof material (heavy plastic) is used between the concrete and the bales to prevent any moisture from entering the walls from the ground. They are held by high-strength fences or rods that attach to the “board” and are as strong as wooden frames or slabs to securely secure the bale to the foundation. If a wire is used, it will pass through a curved "multiple tube" which is placed into the foundation. Many Australian designs simply use reinforced mesh as the top plate and high-strength fence line as a bondage.
The bales can be stacked on a plane or on the edges and can be engraved to fit. One technique we developed was to save the cost and resources of building a garden wall by using bales on the edge rather than on the plane. The base can be narrower and use fewer packages. The top plate is a 300 mm wide trench net purchased at a length of 6 meters. It can be bent into upper and lower curves, partially cut and curved from side to side, giving you an absolutely flexible wall shape.
In some constructions, the roof rests on the wall, while in other constructions, the roof has a roof frame that supports the roof. If you want to make sure the walls are dry, it's easiest to build a pole and roof first.
A magical hand tool called Gripper is used to tighten the fence line of the fence, using a small gripping device called G ripples. It can be used by anyone and can be purchased from inventory and site agents.
Then the walls are covered with chicken wire (netting) which is knitted from one side of the bales to the other with binder twine using big (75cm long) needles. They can be made cheaply by a welder.
Finally, the wall is covered with cement plaster.
Rendering is one of the most satisfying parts of the operation and is very simple. We use 6 parts of plastering sand, a mixture of lime and a part of cement.
 The cement render sticks to the straw and to the netting which forms a strong Â'ferro-cementÂ' layer. With two more coats of render, each a bit more than 1 cm thick, the total plastered layer ends up being about 3-4 cm thick.
The cement render sticks to the straw and to the netting which forms a strong Â'ferro-cementÂ' layer. With two more coats of render, each a bit more than 1 cm thick, the total plastered layer ends up being about 3-4 cm thick.
It is well worth getting a plasterers trowel (which is rectangular and bigger than a brickie’s trowel) and a hawk (a square piece of wood with a handle under it) to carry the mortar from the barrow to the wall. For the faint-hearten you can don a tough pair of rubber gloves and smear or throw the mortar onto the wall. This works well but is slower than using a trowel.
The second layer is used to give you pretty much the exact shape you want and for this and the final layer we use a light colored cement (like Brighton lite), which allows the colour of the sand to come through. Some plasterers sand is yellowish, which leaves you with a very light sandstone colour.
Waterproofing around windows and posts is important.
Windows add interest and can be opened or closed depending on circumstances.
REFERENCE
https://www.foodforest.com.au
This is a video show how to build straw bale wall.
https://www.youtube.com/watch?v=XQIVU0Fnis4


评论
发表评论